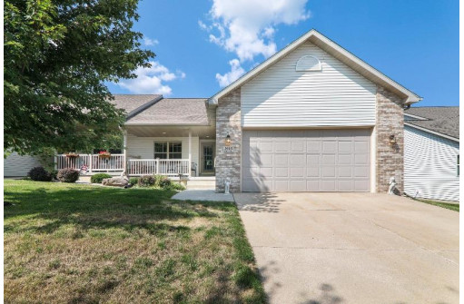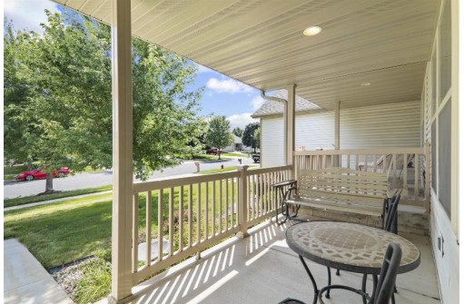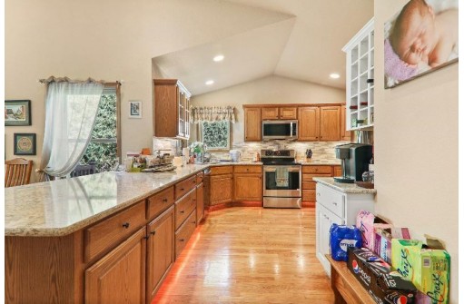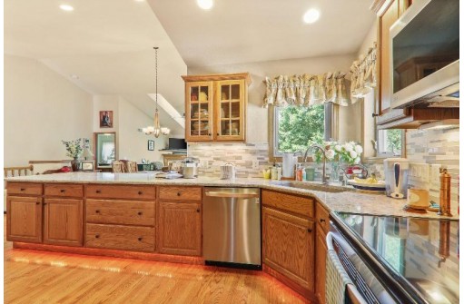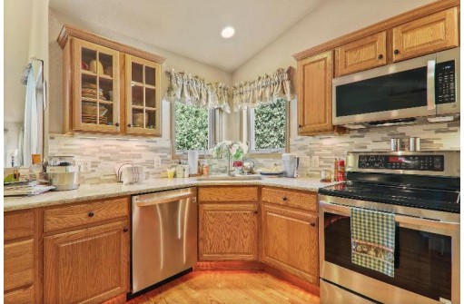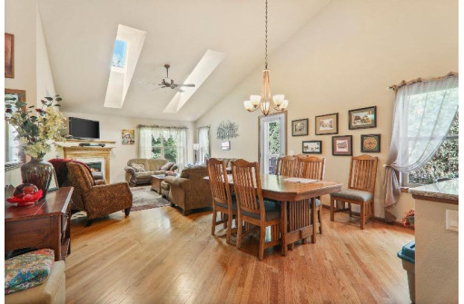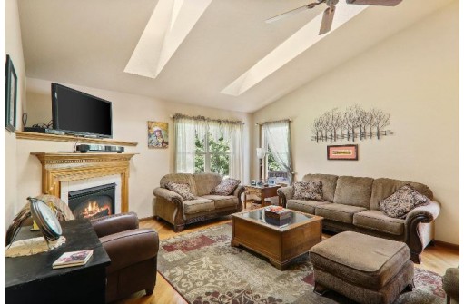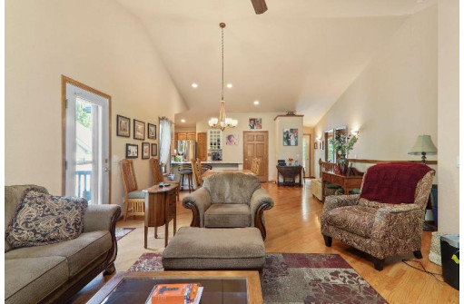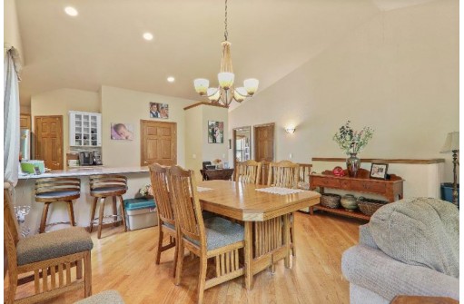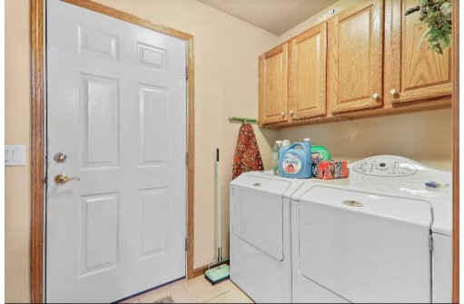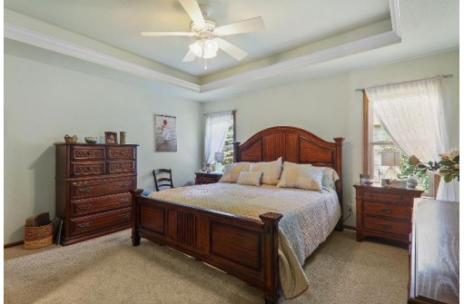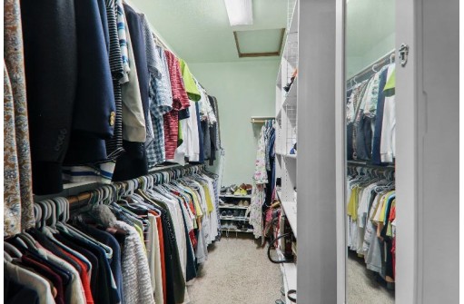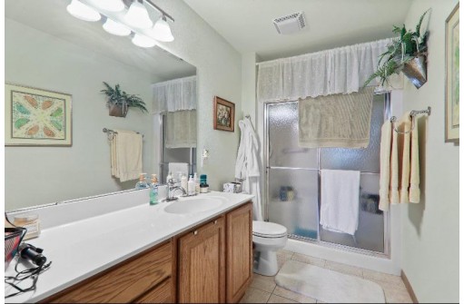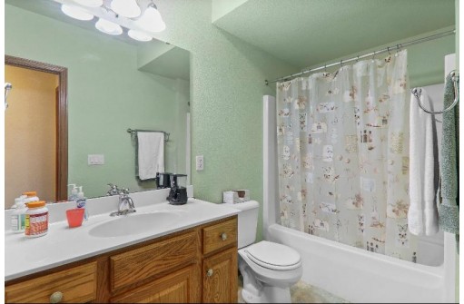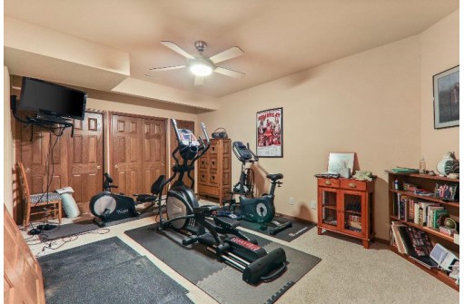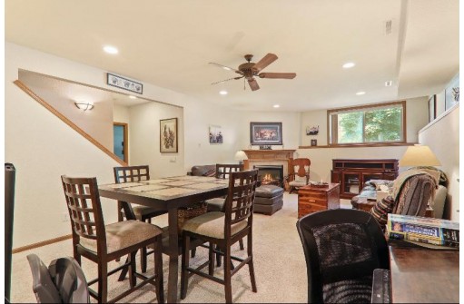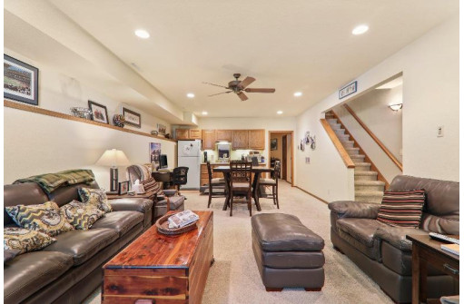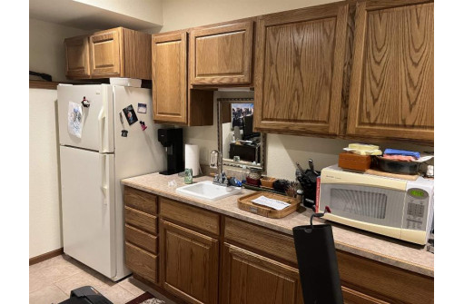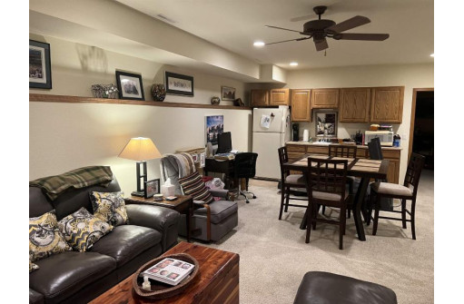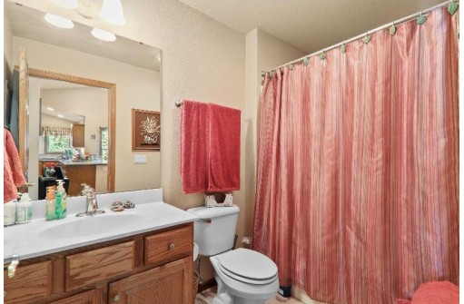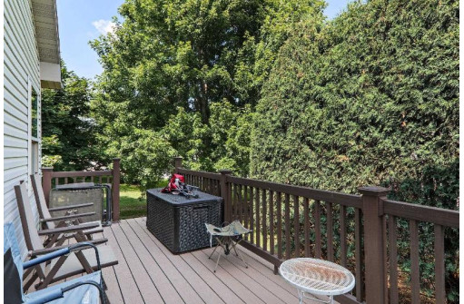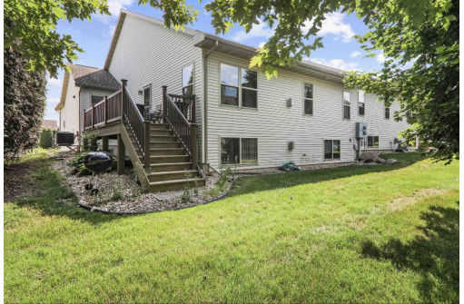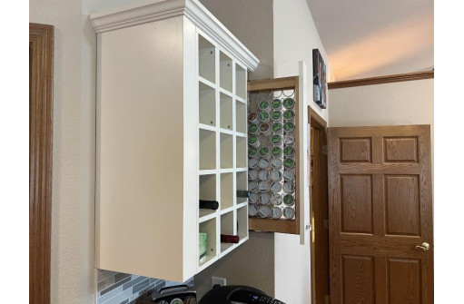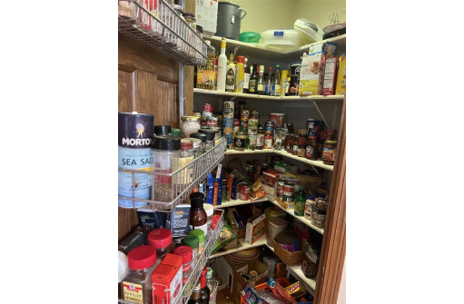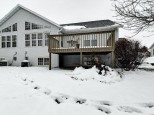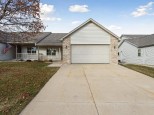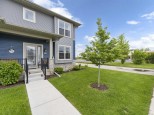WI > Dane > Sun Prairie > 3046 Rebel Drive
Property Description for 3046 Rebel Drive, Sun Prairie, WI 53590
Gleaming hardwood floors will greet you as you enter this meticulously-maintained condo! Entertaining will be a delight in the spacious kitchen with wine/coffee bar, adjoining dining room and living room. Solid-surface counter tops, sink and SS appliances replaced two years ago. Upgraded cabinetry with rollouts. Primary suite with lighted trey ceiling, walk-in closet and spacious bath. Second bath with a relaxing soaking tub. Lower level would make a great mother-in-law suite with wet bar and full-size fridge. Den/office was formerly used as a workout room. Relax on the maintenance-free deck in the evening this summer or cozy up to one of the two fireplaces when those cool fall days arrive. Furnace and AC 2022, water heater 2018, water softener 2021.
- Finished Square Feet: 2,542
- Finished Above Ground Square Feet: 1,490
- Waterfront:
- Building: Crestwood
- County: Dane
- Elementary School: Horizon
- Middle School: Prairie View
- High School: Sun Prairw
- Property Type: Condominiums
- Estimated Age: 2002
- Parking: 2 car Garage, Attached, Opener inc
- Condo Fee: $300
- Basement: 8 ft. + Ceiling, Full, Full Size Windows/Exposed, Poured concrete foundatn, Sump Pump, Total Finished
- Style: 1/2 Duplex, End Unit, Ranch
- MLS #: 1960007
- Taxes: $6,180
- Master Bedroom: 15x14
- Bedroom #2: 12x11
- Bedroom #3: 14x12
- Family Room: 18x14
- Kitchen: 18x13
- Living/Grt Rm: 18x15
- DenOffice: 18x12
- Laundry:
- Dining Area: 15x12
